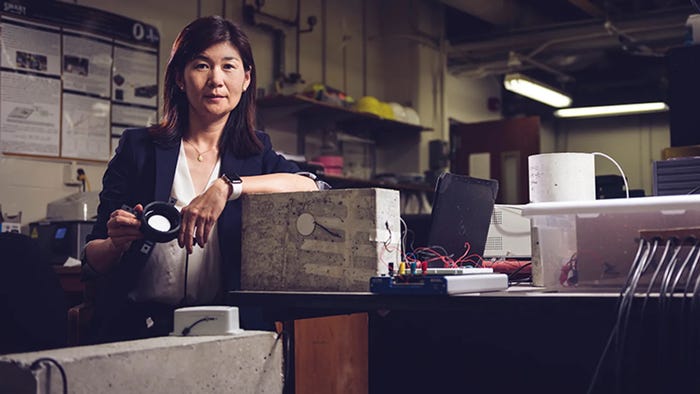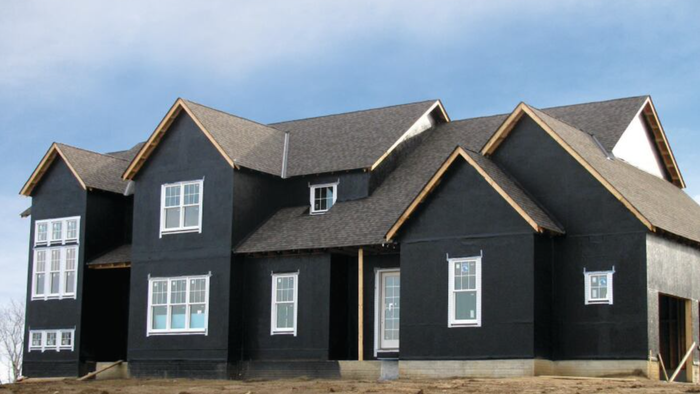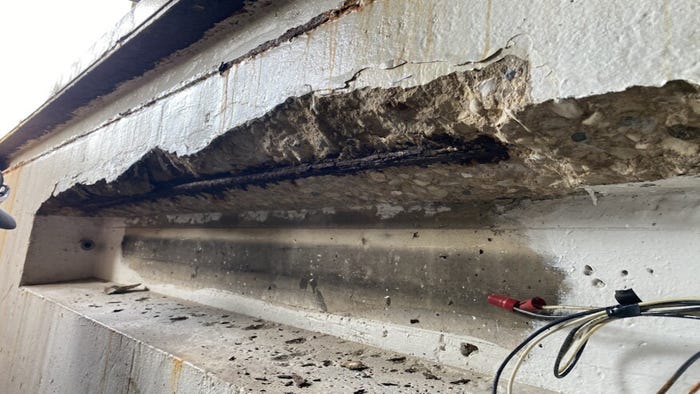Unique CMU Design Shines at Pittsburgh Hospital
Featuring four colors, four sizes, and six patterns of groundface block veneer, the St. Clair Hospital outpatient center required meticulous planning and installation.
April 7, 2022
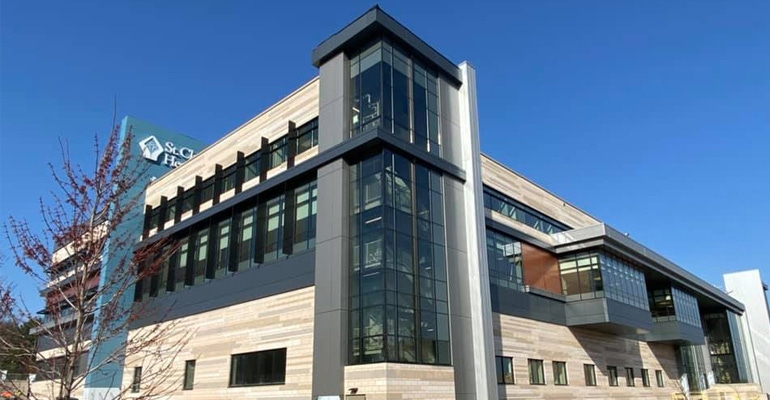
The new Dunlap Family Outpatient Center at Pittsburgh’s St. Clair Hospital was designed for state-of-the-art care and is replete with modern amenities. But though it reflects today’s technologies and aesthetics, IKM designed the building’s overall palette and look to complement St. Clair’s existing surroundings.
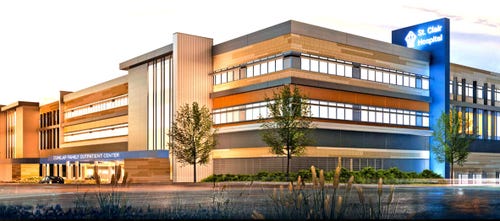
“We wanted the center to blend with the neighborhood, which includes a nearby school and houses, and we also wanted the new facility to blend with and complement the existing buildings on the St. Clair Campus,” Tami Greene, a principal at IKM, told the National Concrete Masonry Association. “The other buildings feature a lot of masonry, and generally have a beige or neutral palette. We also had to be concerned about cost, because the center itself is a very large undertaking, housing a wide range of very expensive medical equipment.”
IKM’s design for the 280,000-square-foot building called for a unique and complex array of architectural concrete masonry units. The $3.5 million masonry project, which took two years to complete, included five towers up to 105 feet, 103,000 CMUs, and 46,000 square feet of groundface block veneer, said Matt Scabilloni of MARSA, Inc., the masonry contractor on the St. Clair project. Adding to both the aesthetics and the complexity, the groundface was installed in four colors, four sizes, and six patterns that repeated around the building.
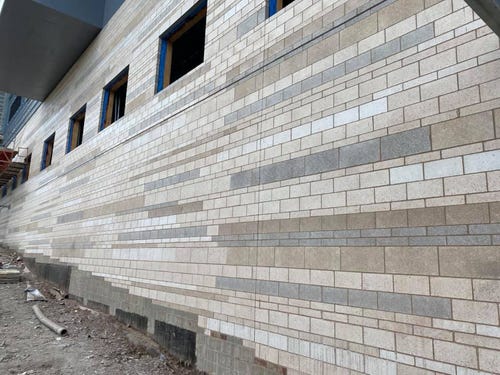
More than half of the color was parchment, alongside putty, arctic white, and a custom color that matched other buildings on campus. “We worked to blend the rows. We tried to overlap our accent lines so that the patterns flowed naturally,” Greene told NCMA, noting that blue and copper penny metal panels also helped create continuity with the other buildings.
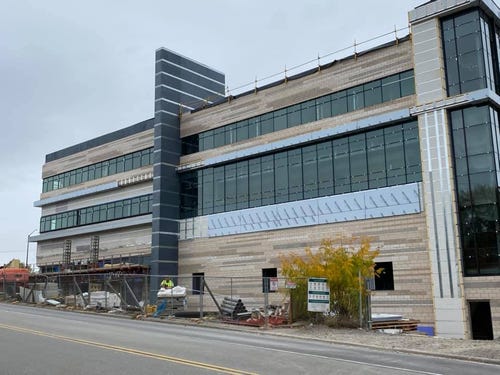
IKM was set on the pattern, but MARSA and general contractor PJ Dick were able to value-engineer the rear building design, shifting from four different sizes to one size (4"x8"x16"), while keeping all four colors with a pattern.
To ensure the patterns and colors were installed according to the drawings, Scabilloni created templates out of Tyvek in the warehouse, cutting out patterns and identifying different color blocks using paint. On site, they used the templates to spray paint the patterns onto the insulation or air barrier, ensuring installers could follow the pattern to the letter.
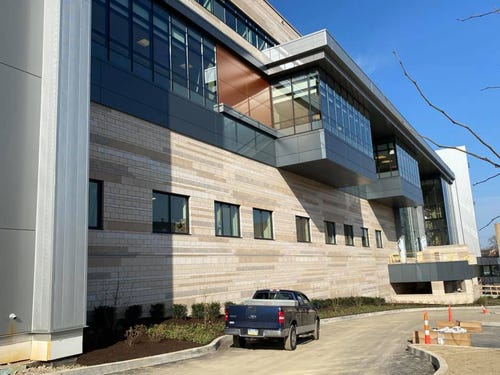
See more projects by MARSA here.
About the Author(s)
You May Also Like


