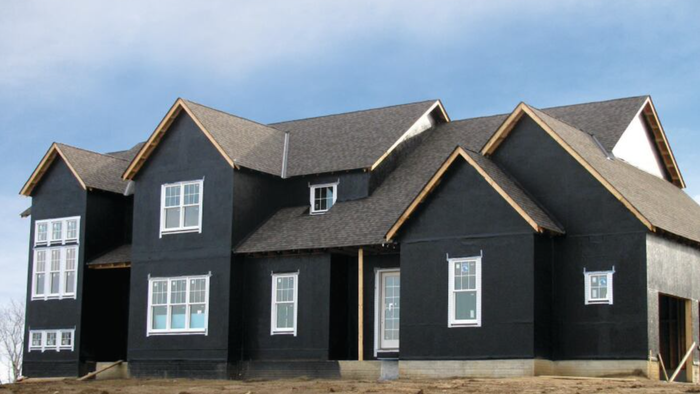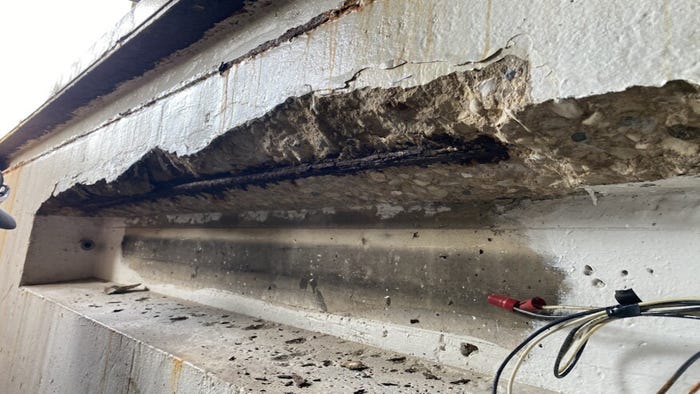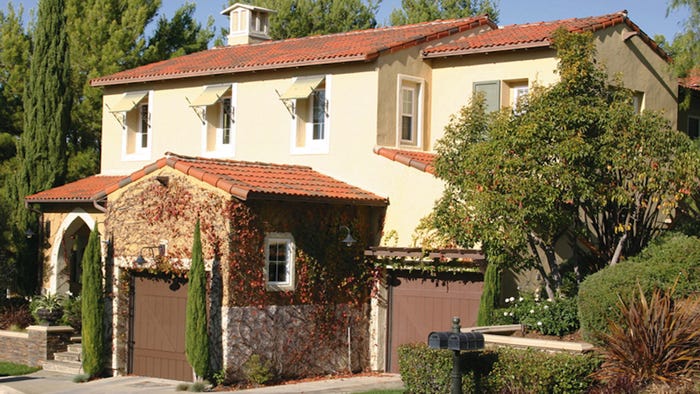Students Build to Last Using Ultra High-Performance Precast
Find out how USC School of Architecture students used ultra-high-performance precast concrete to design and build a prototype structure designed to withstand extreme conditions of the remote desert while blending in with the dramatic landscape.
March 17, 2022
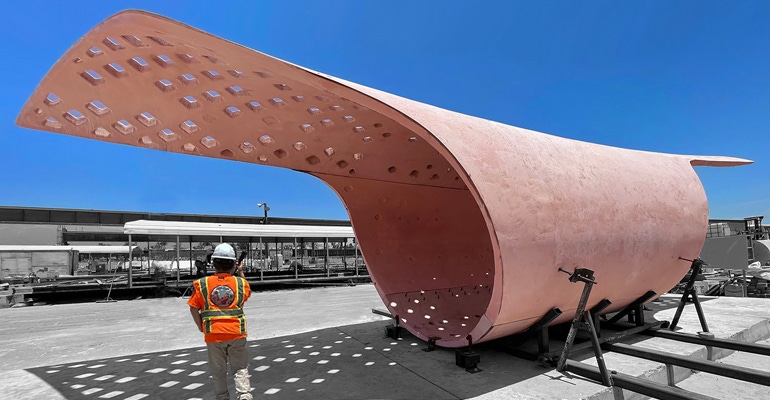
Joshua Tree National Park in California can be an unforgiving environment, with remote desert terrain, sprawling wilderness, extreme temperatures and intense sunlight, and dramatic temperature fluctuations. And that’s precisely what makes it the perfect working playground for students at the University of Southern California School of Architecture.
“It’s a magnificent site for architecture students,” said Douglas E. Noble, Ph.D., FAIA, associate dean for academic affairs and associate professor at the USC School of Architecture. “It’s 100 degrees in the daytime, below freezing at night. There’s no power, no water, no wells, no cell reception. Let’s build something—and they have to figure things out.”
After guiding students in designing hypothetical buildings for the park for more than 10 years, Noble and Karen Kensek, a fellow USC School of Architecture professor, approached the National Park Service about building something to give the students a true hands-on experience of the design/build process through completion. Being a remote wilderness park, Joshua Tree only sees one type of new buildings—the iconic double restrooms that grace National Parks across the country. And thus the school’s latest project was born. The end result—the Carapace Pavilion—would eventually win a 2022 PCI Design Award for Best Custom Solution.
Leveraging the Strengths of Precast Concrete
The students have been designing with precast concrete throughout the school’s partnership with the Park Service, including working with precast yard Clark Pacific to build it at their space each time.
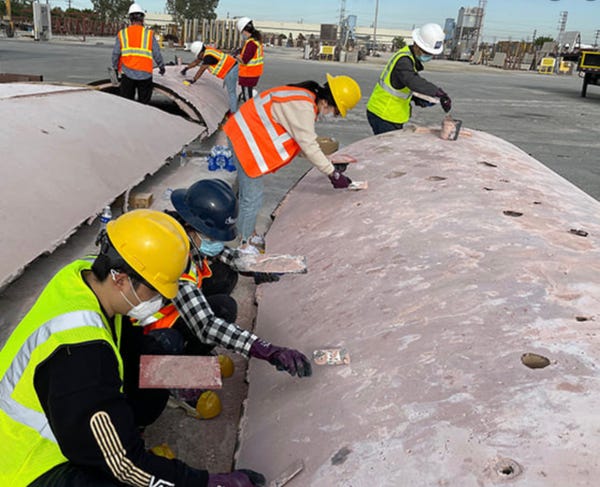
Precast ultra-high-performance concrete (UHPC) was the ideal material for the bathroom structures because of its extreme durability to the conditions in the park and because the team needed a 100-year building with little to no maintenance. “Can I do that with other materials?’ asked Noble. “No. I can’t even come close.”
In designing the structure, the students sought to emulate the natural forms of the park’s landscape, resulting in a tubular-shaped shell with that can accommodate an ADA-compliant double restroom. (The Carapace name comes from its visual and geometric similarity to a desert tortoise.) Long overhangs extend in either direction, pocked with geometric holes of varying shapes and sizes.
“Every chance we got to make it much harder, we did. We’re a university—that’s what they do,” said Noble. “The geometry is complex. Every hole is a different size. We used parametric software and milling machines. It’s an absolute beast. But it’s supposed to—that’s what we do for a living.”
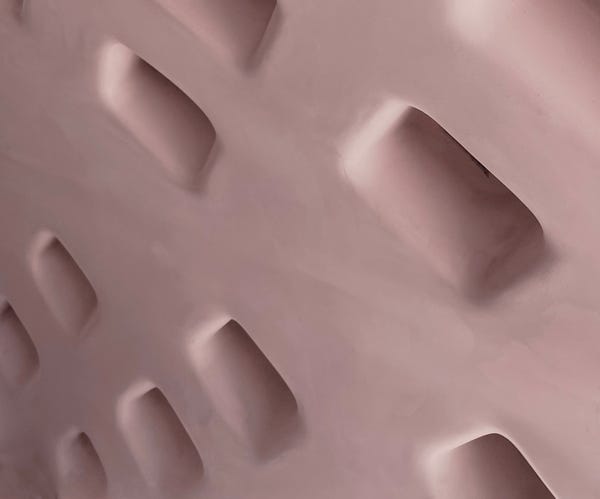
Using UHPC allowed for a wall thickness of just 2 inches and no rebar, crucial details considering the limitations in geometries the steel rebar would pose and the space constraints thicker walls would create for the restrooms’ small footprint.
“Several rounds of preliminary analysis revealed that Ultra-High-Performance-Concrete (UHPC) was not only capable of achieving the strengths required, but that the material could also eliminate the complicated rebar and result in an astonishingly thin wall,” the team explained in its project summary.
Collaborative, Paperless Design
The team used a parametric design tool, designed by a USC graduate student, to create the diagrid structure and anticlastic shape under the guidance of Noble and Kensek.
“Constraints at the precast concrete facility meant that the project would need to be cast using a single mold,” the team said. “The casting deck constrained the size of the mold, and the fabrication facilities within the School of Architecture provided additional size constraints. Students quickly realized that being constrained to a single mold did not mean that they were constrained to a single panel design, since they could cast panels in different overlapping areas of the mold.”
The resulting mold, digitally fabricated using a CNC machine, can be used to craft all five of the structure’s panels—a foundation panel, two identical yet asymmetrical wall panels, and two identical roof panels—which assemble using rotational symmetry.
“Finite element analysis (FEA) structural iterations allowed the development of a remarkably deep overhang, with the roof measuring 42 feet and extending well beyond the 12 foot foundation panel,” the team described. “The form supports the extreme overhang in a high seismic zone using a combination of anticlastic geometry, diagrid tubular structure, and the remarkable material strength of UHPC. Interior diagonal bracing and shear walls were avoided by using stainless JVI Vector shear and alignment connectors in a hidden zig-zag moment-frame configuration.”
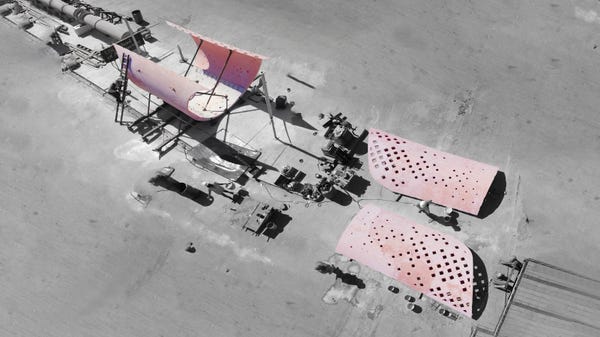
Along with the pavilion’s shape, its color also reflects that of the landscape. The students used a colorimeter to sample the colors of the various rocks in the park. They settled on some of the more pinkish rocks, resembling a sunset, for a hue that blends in to the surroundings without fully disappearing. Over time, it will rust beautifully, Noble said, streaking and staining like natural rock.
The façade shell will be installed on a raised foundation in a non-public area of Joshua Tree this spring, allowing the park service to examine the project and observe its performance under real-world conditions. By adding dirt to the site and digging into it, the team avoided disturbing potential artifacts known to occur in the area.
Once placed on the foundation, the tube will be filled with local dirt and secured to the foundation with eight 3-foot-10-inch earth anchor screws.
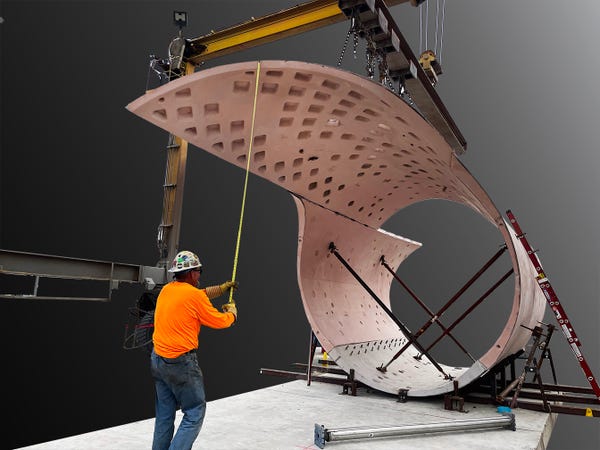
The structure is still a prototype, and future students will continue to study it and see how it performs. It’s unknown if the Park Service will deploy the solution, but has already agreed on USC’s next student project: designing a series of tiny homes for seasonal staff.
For more details, watch a video about the project on USC’s website.
Editor's Note: Douglas Noble would like to thank PCI Foundation and Clark Pacific for their support of this project.
About the Author(s)
You May Also Like


